432 Park Avenue is one of Manhattan’s most iconic residential skyscrapers.
On the 71st floor, Unit 71B overlooks the city with a slender form and an extremely minimal, rigorous design. The apartment was originally conceived with a typically American layout—rational yet standardized.
Our project aims to infuse the residence with a distinct character: an Italian style defined by noble materials, refined textures, balanced proportions, and meticulous details that transform the space into a more intimate and personal environment.
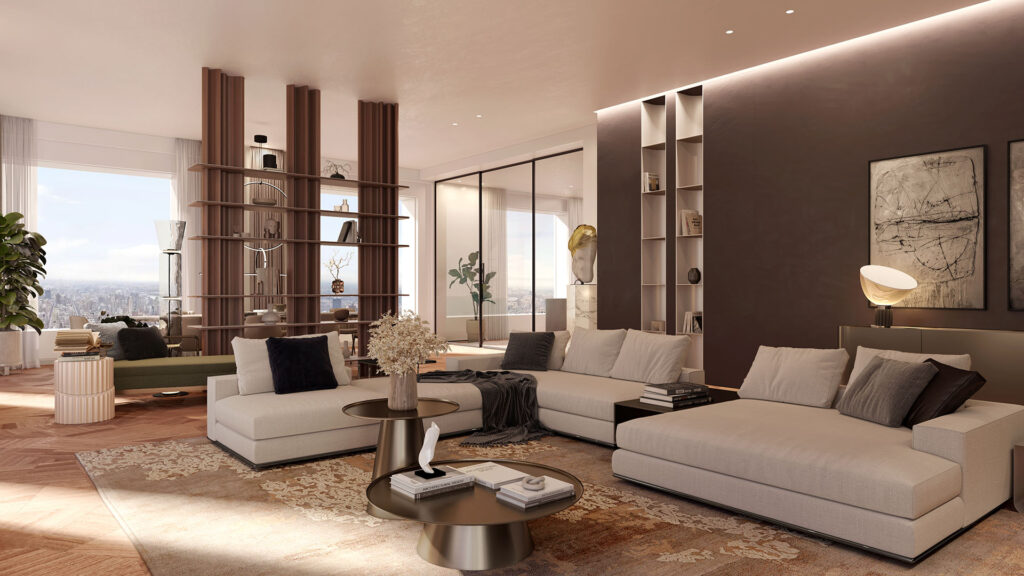
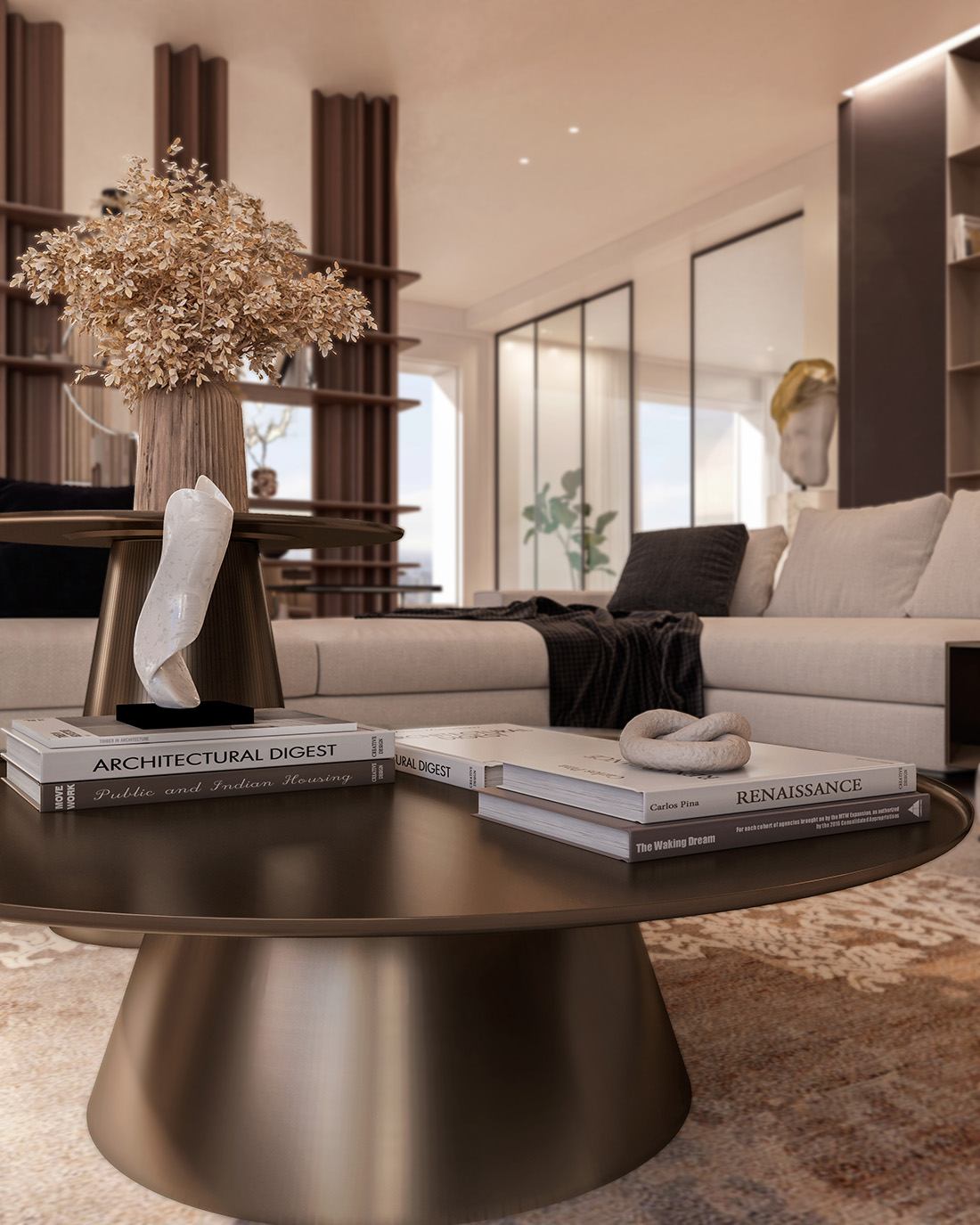
The choice of materials was guided not merely by aesthetics, but by a deeper design vision. Natural, textured surfaces lend substance to the interiors, establishing a subtle dialogue with the city skyline beyond.
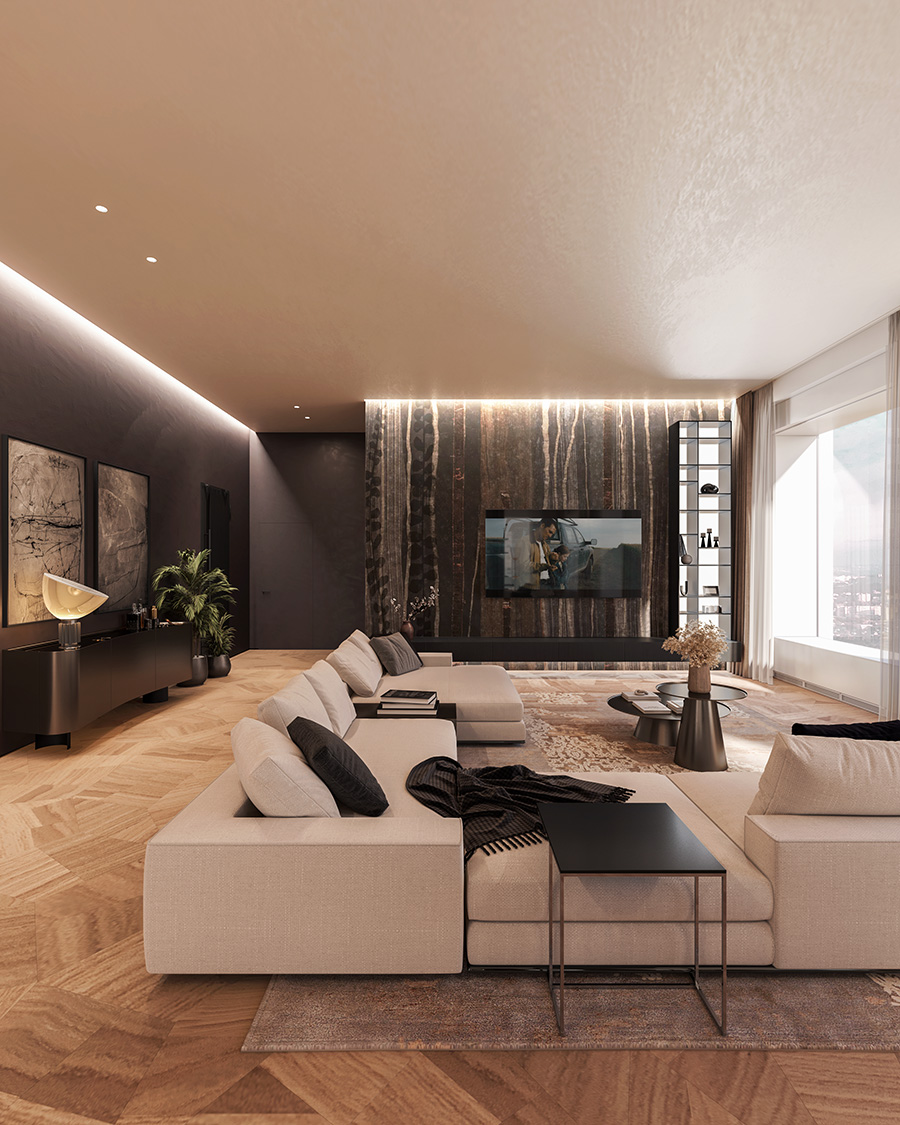
The furnishings were envisioned as true architectural components, not just decorative additions. Icons of Italian design coexist with custom-made pieces, seamlessly built into the partitions to enhance both function and flow.

The color palette embraces warm tones that temper the apartment’s original minimalism. Natural light becomes a compositional element, tracing the rhythm of the day and redefining the perception of each space.
The original floor plan featured small service rooms that fragmented the perception of space. By removing them, the layout regained cleaner geometries and greater spatial fluidity. In the ensuite bathrooms, which lacked windows, the introduction of partial glass partitions allows natural light to filter in, reducing the sense of enclosure.
The service corridor was completely reimagined: on one side it opens onto the laundry area, and on the other onto the pantry — a solution that enhances everyday functionality while keeping access to utility spaces discreet.
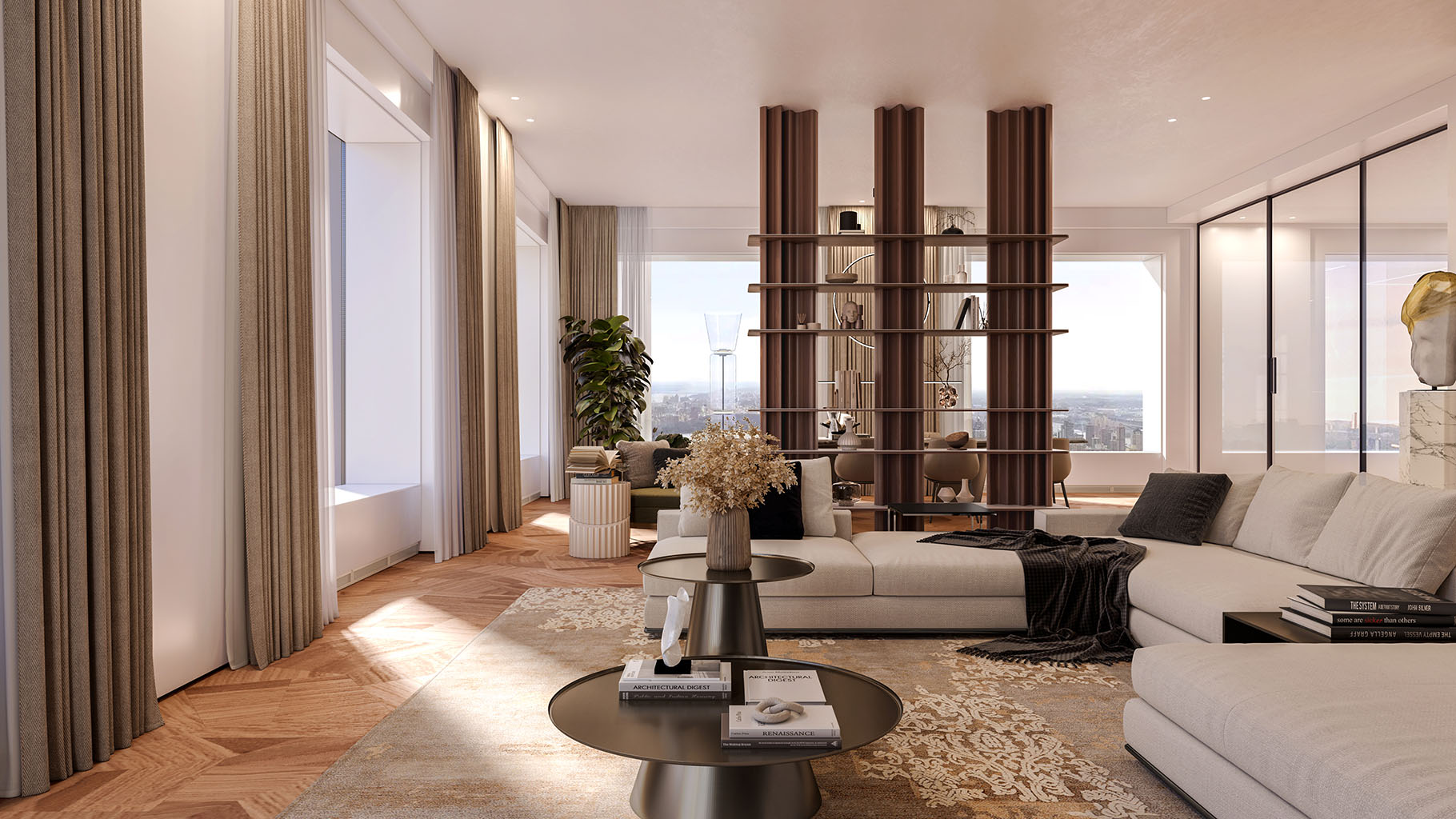
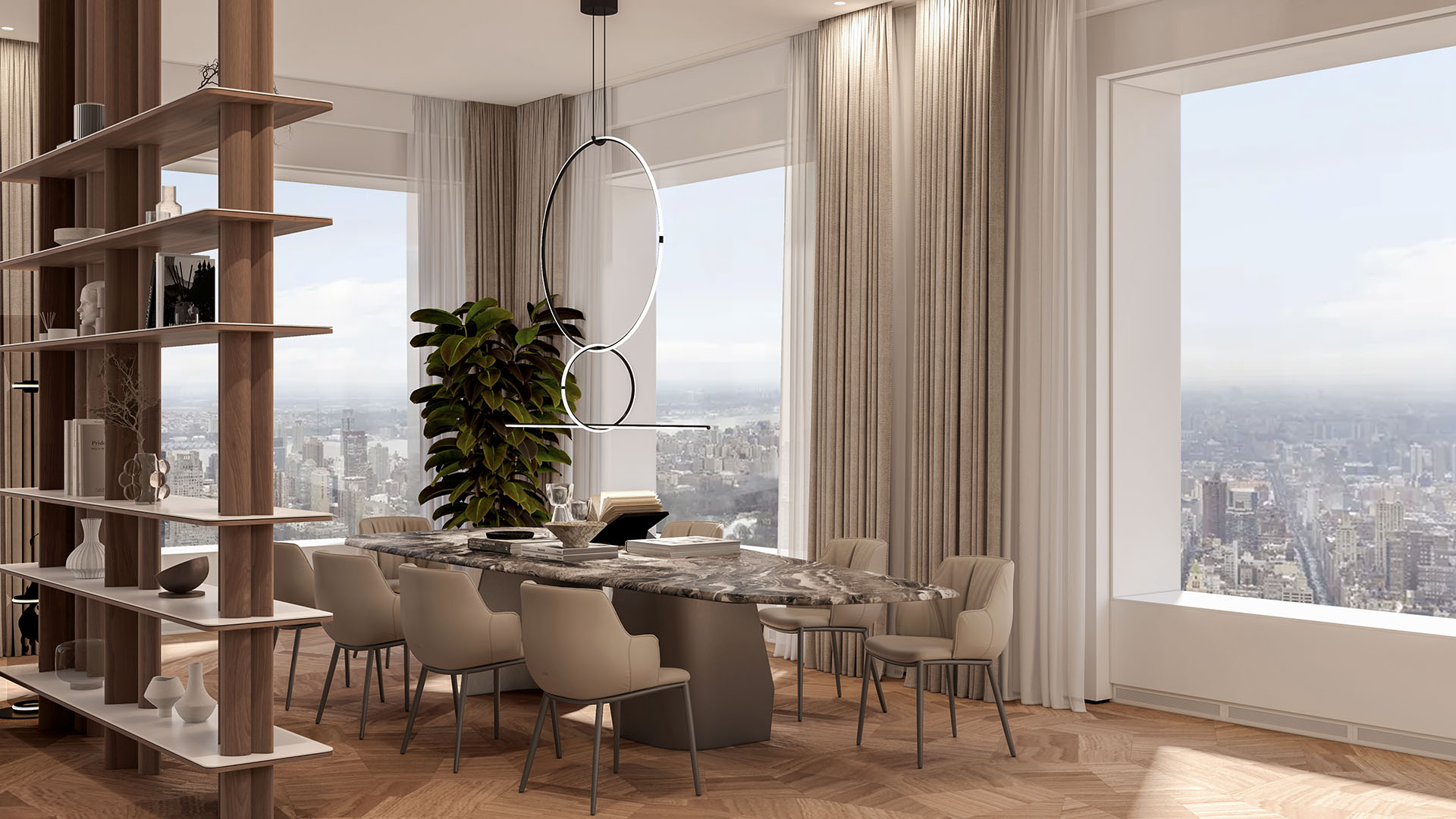
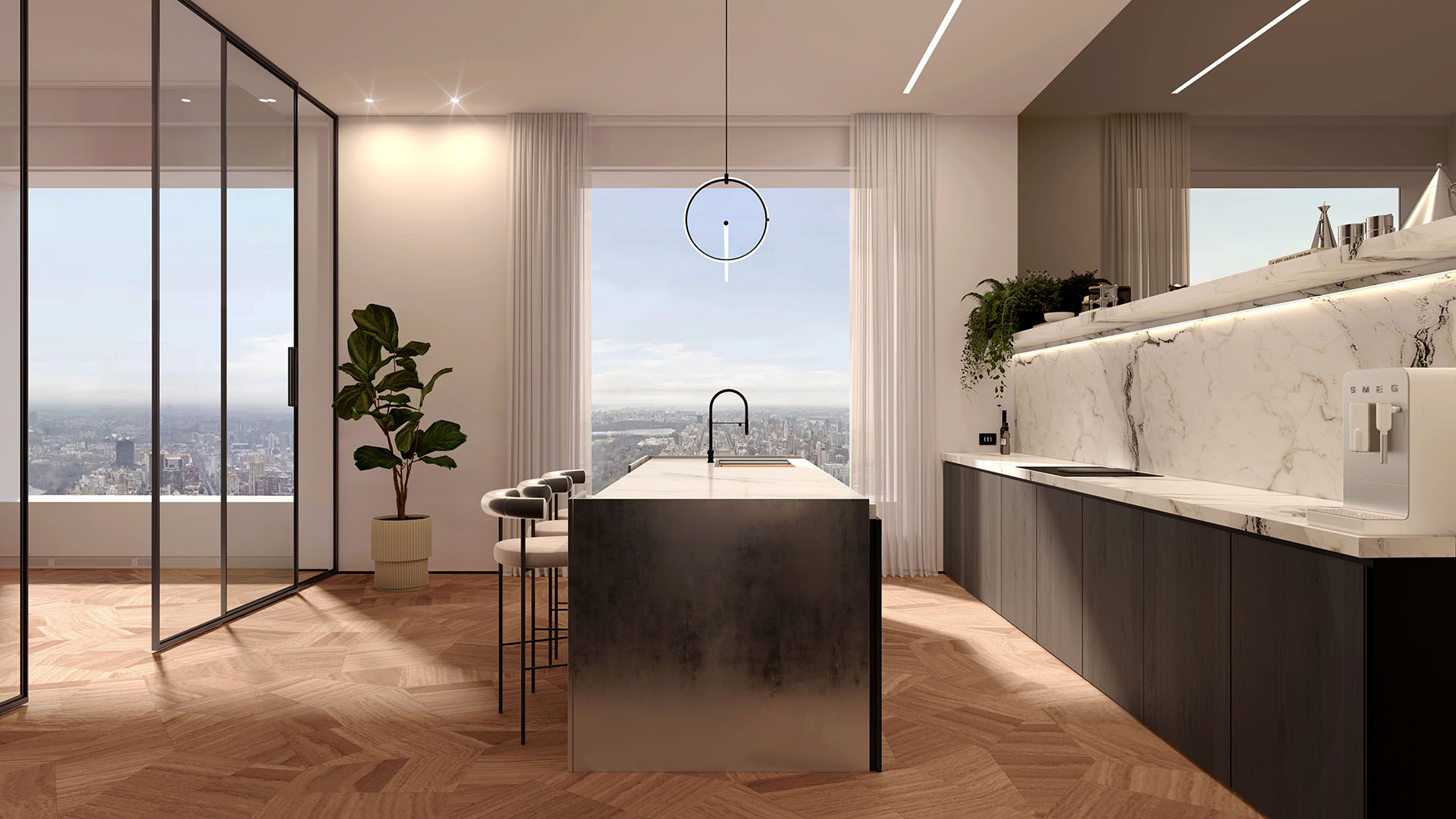
The living area was redesigned to encourage a smoother flow and an expanded perception of space, always in dialogue with the surrounding urban landscape.
The kitchen is separated from the living room by a full-height glass wall, allowing the degree of openness between the two areas to be modulated without interrupting visual continuity.
This solution not only enhances the natural brightness but also makes the kitchen an integral part of the living area while preserving its functional independence. Material consistency across floors, furnishings, and colors weaves the different functions into a single spatial narrative.
MASTER SUITE
The master suite is a spacious and refined environment of nearly 602 ft², designed to offer the highest level of comfort.
It includes an elegant, light-filled bedroom area, a generous walk-in closet, and an exclusive bathroom.
Conceived as a true retreat for wellbeing and relaxation, the suite offers expansive windows overlooking the New York skyline, framing everyday life with evocative views and creating unique, extraordinary atmospheres.

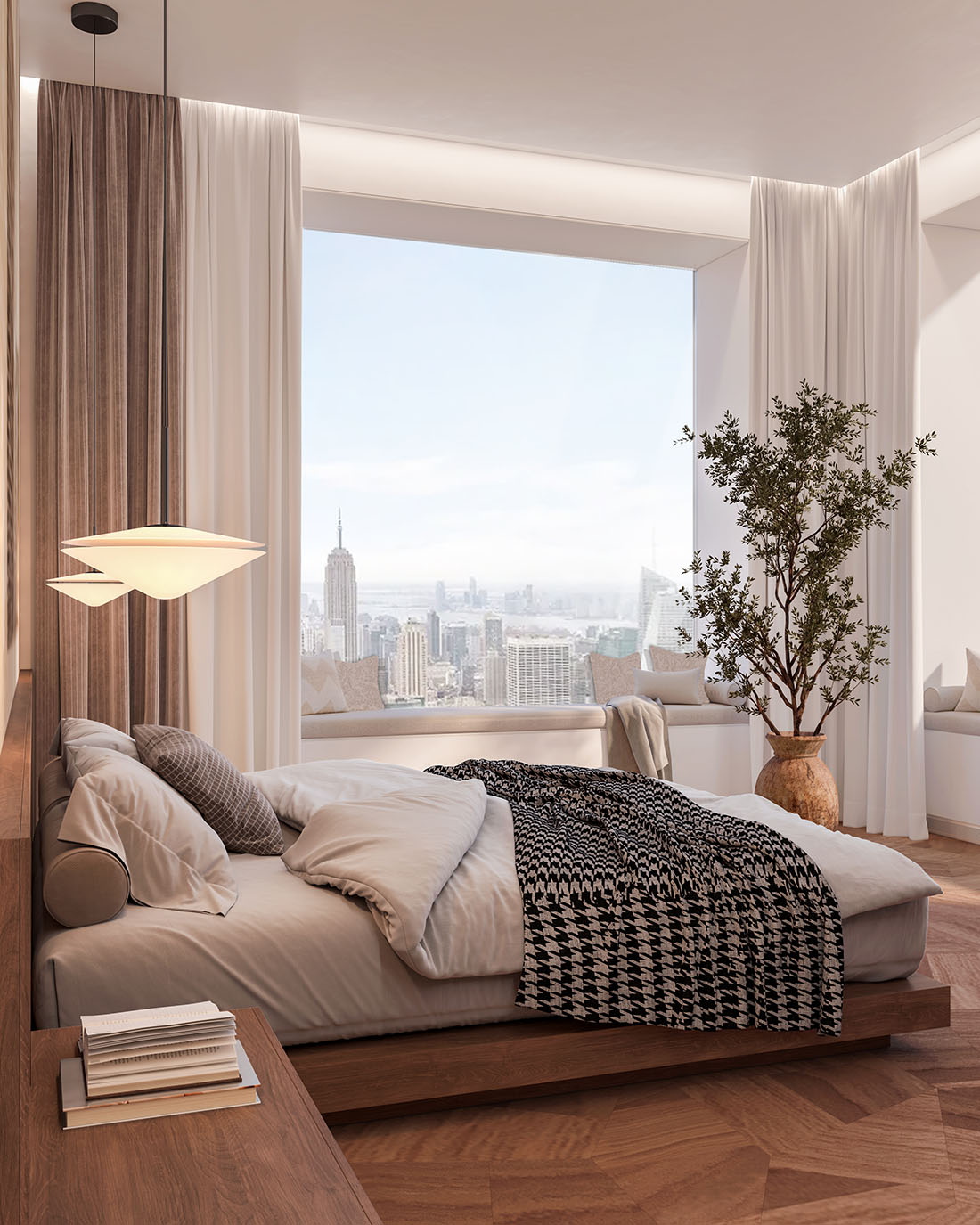
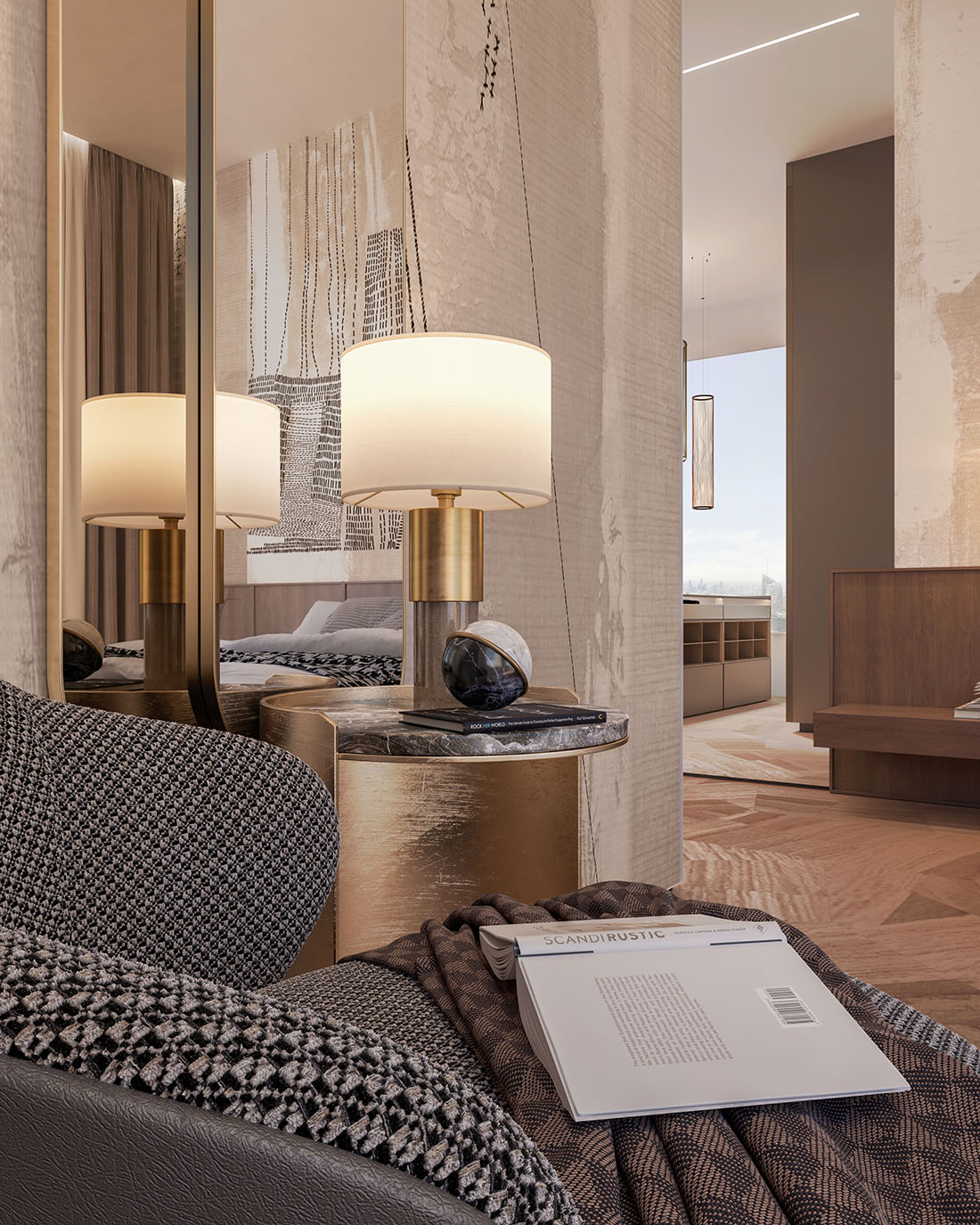
Enhancing the character of the suite is the meticulous selection of materials and furnishings, capable of creating a timeless, classical language.
The Glamora wallpaper, with its warm tones, and the custom-designed headboard contribute to an intimate and welcoming atmosphere, softened by the calibrated light of the Tempo lamps by Vibia. Golden details in the furnishings cast subtle, precious reflections that harmonize with the natural oak parquet’s tactile presence.
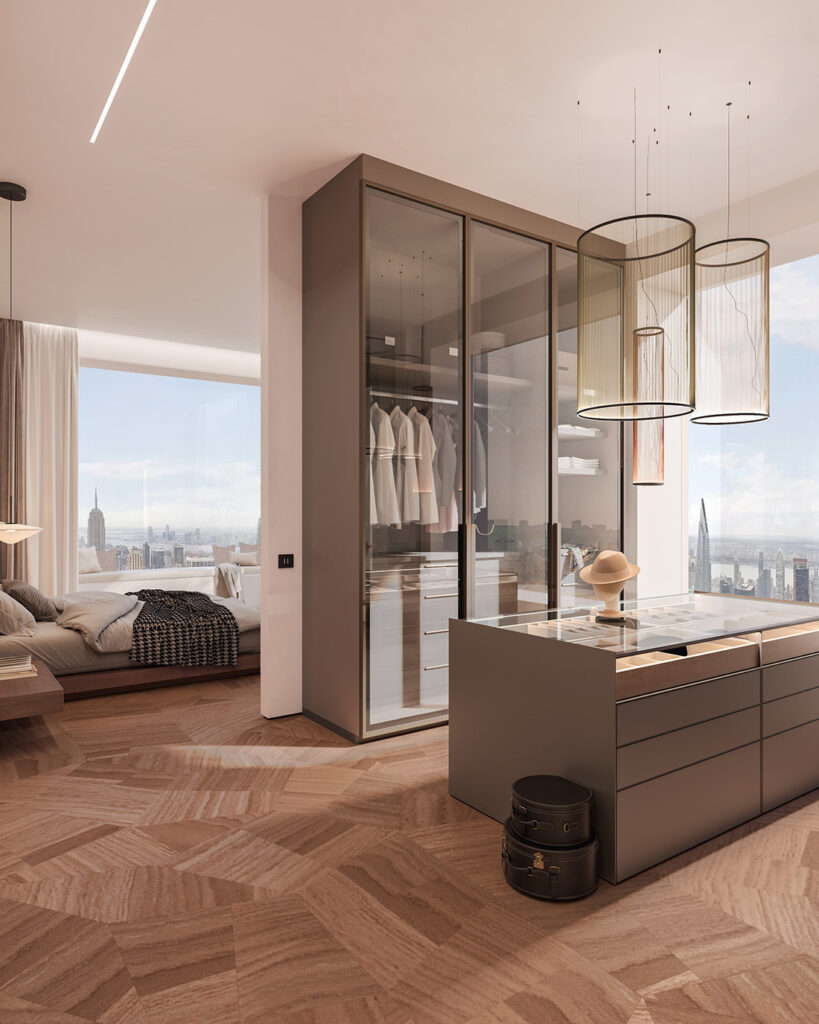
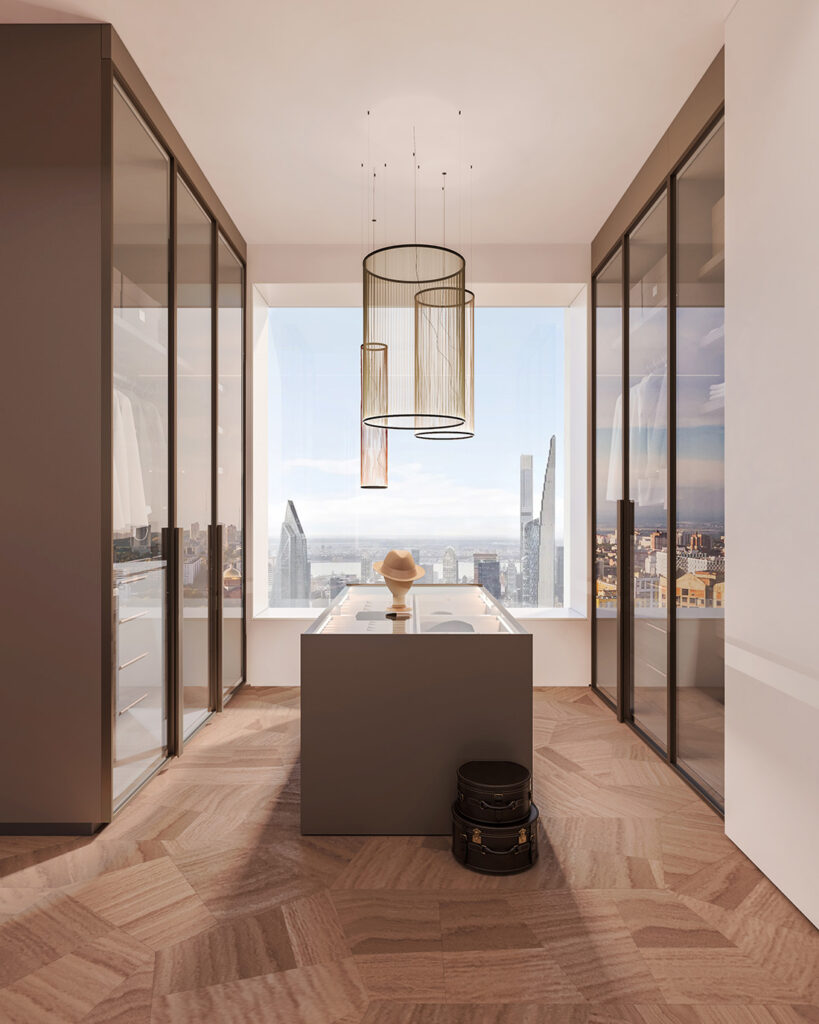
WALK-IN CLOSET
Spacious, welcoming, and perfectly organized, the walk-in closet features full-height Minotti cabinetry on both sides, framing a central island that serves as a practical and refined focal point. Situated at the entrance of the suite, the closet also plays a distributive role: acting as a natural buffer between the sleeping area and the rest of the apartment, it ensures privacy while seamlessly connecting the bedroom with the bathroom.

ENSUITE BATHROOM
At the heart of the bathroom is the central double shower, separated from the vanity area by a full-height partition and enclosed by glass walls that allow light from the large window to filter through. Opposite, the freestanding bathtub offers a dramatic view of the New York skyline. The double Palissandro marble vanity is complemented by a full-height mirror and a dedicated beauty corner, providing every desired comfort.
Refined details further elevate the space: bronze fixtures and a terracotta-painted wall echo the warm, sophisticated tones of the marble.
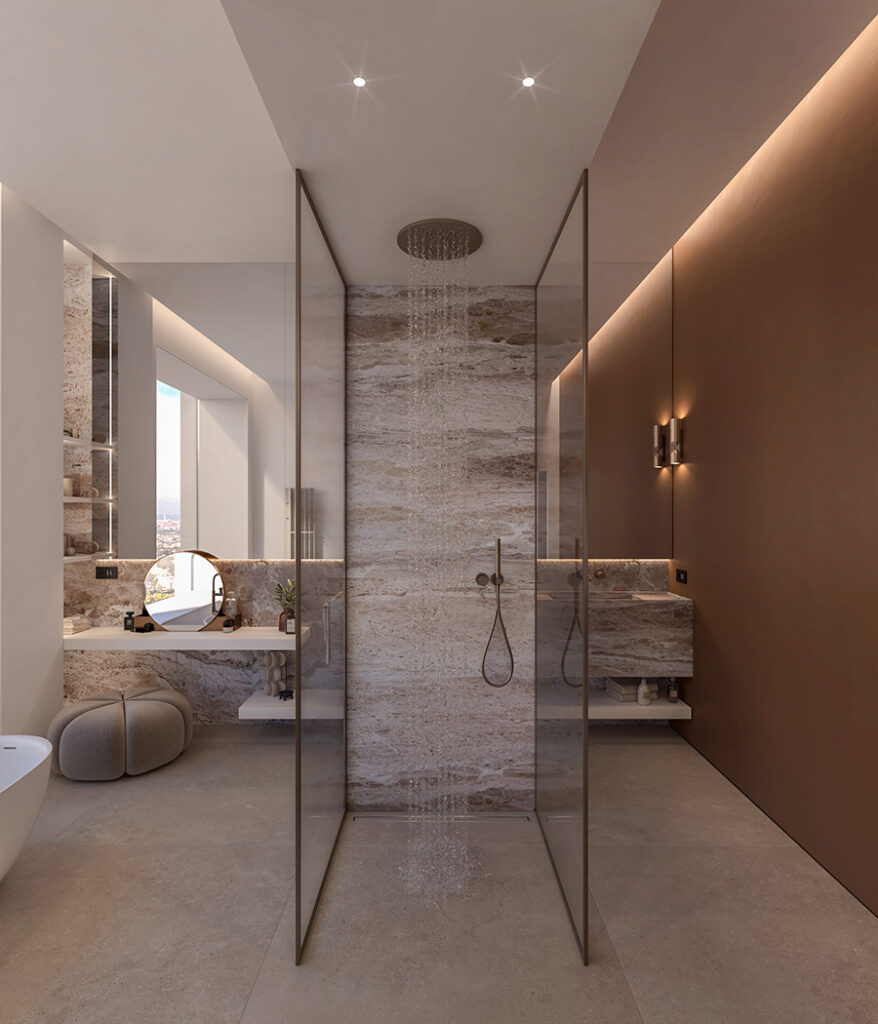
GUEST BEDROOMS
Completing the floor plan are two bedrooms with ensuite bathrooms, designed to provide intimate spaces full of personality.
In both, the originally compact, windowless bathrooms have been reimagined with partial glass partitions, allowing natural light from the bedrooms to gently filter inside.
A discreet yet effective solution, designed to visually expand the space and create a smoother connection between different functions.
To preserve privacy, the transparent surfaces are made of LCD glass, which can instantly switch from transparent to opaque, ensuring seclusion without interrupting visual continuity.
The interplay of materials and colors defines the atmosphere: the dark walnut of the desk area contrasts with the Arctic white cabinetry and the natural veining of Marazzi Ceramiche’s Travertino Classico marble, while Glamora’s Cadenza wallpaper introduces a warm, refined tone. Multi-level lighting accentuates depth, resulting in a balanced, warm, and contemporary environment.

Project Manager

3D artist
Our team is ready to take on the challenge and guide you in developing a project that reflects your universe and meets your needs.
Our team is ready to take on the challenge and guide you in developing a project that reflects your universe and meets your needs.